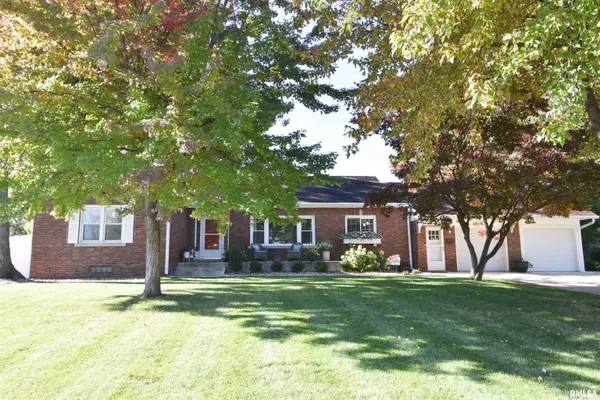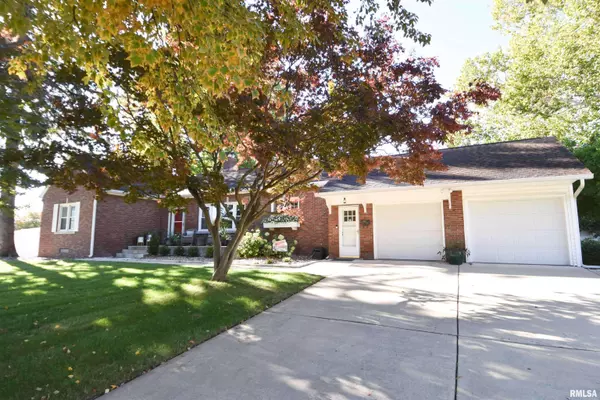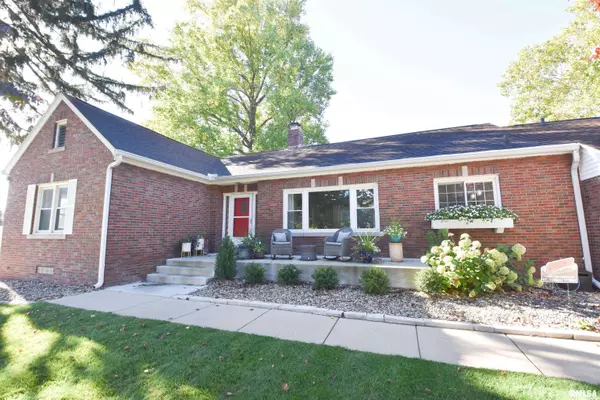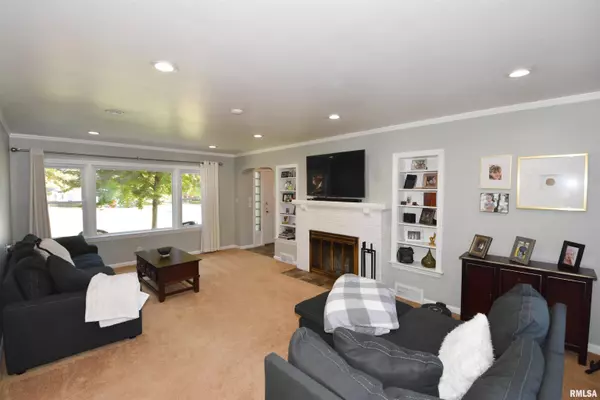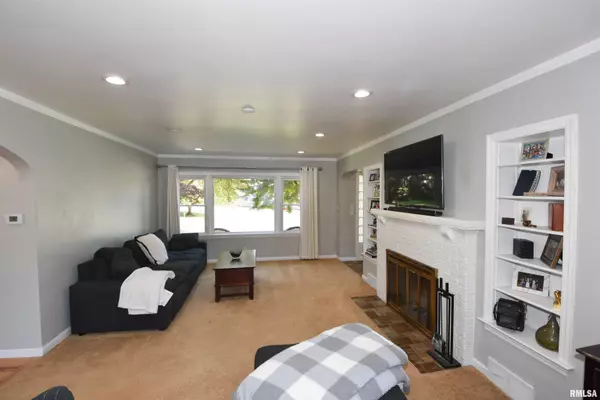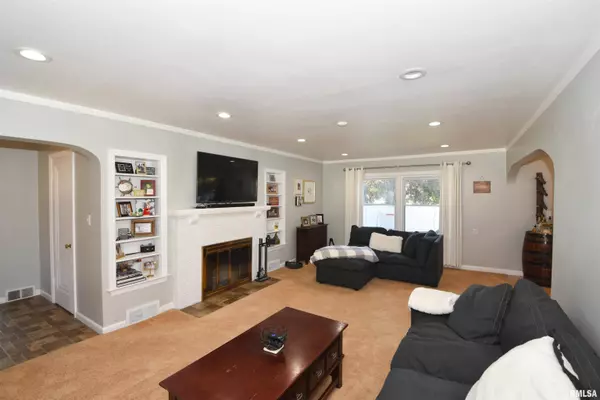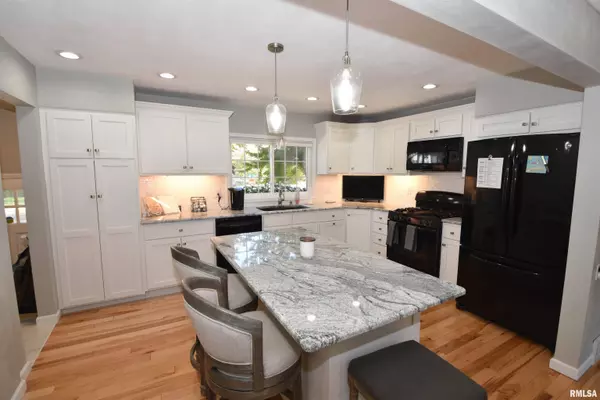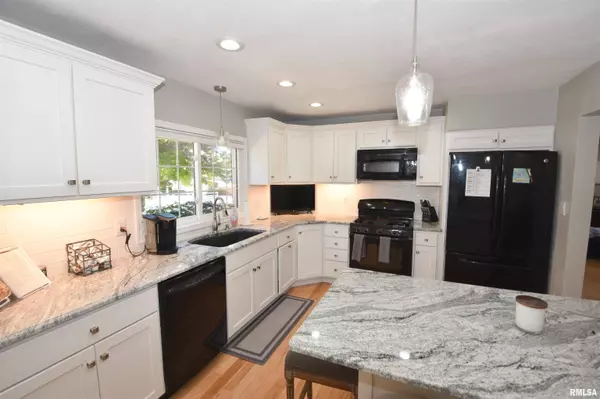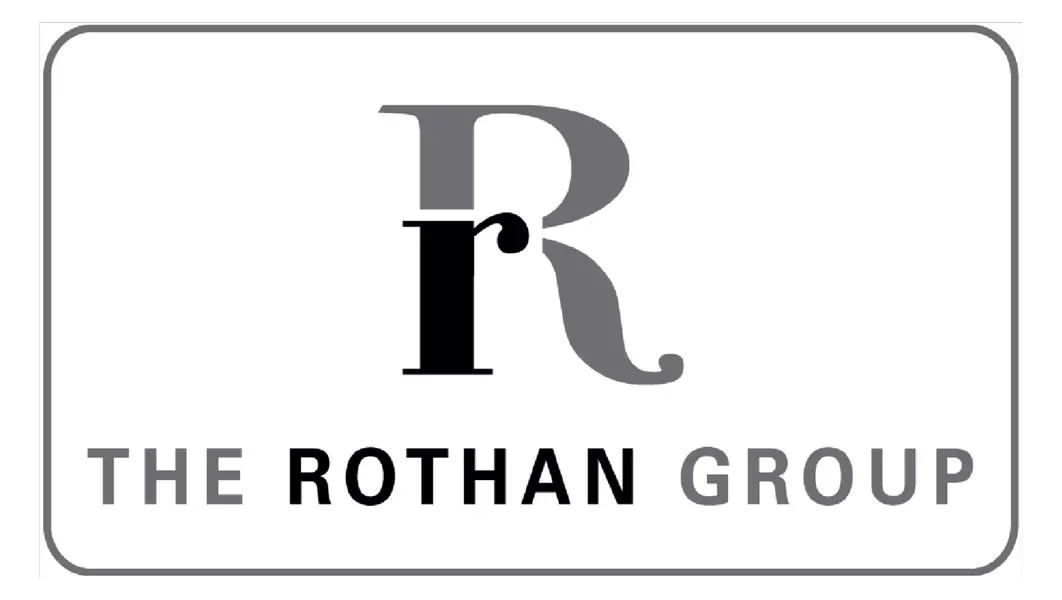
GALLERY
PROPERTY DETAIL
Key Details
Sold Price Non-Disclosure
Property Type Single Family Home
Sub Type Single Family Residence
Listing Status Sold
Purchase Type For Sale
Square Footage 2, 003 sqft
Price per Sqft $117
Subdivision Stratford Aire
MLS Listing ID PA1246273
Sold Date 11/27/23
Style Ranch
Bedrooms 3
Full Baths 2
Half Baths 1
Originating Board rmlsa
Year Built 1949
Annual Tax Amount $4,467
Tax Year 2022
Lot Size 0.260 Acres
Acres 0.26
Lot Dimensions See Plat
Location
State IL
County Peoria
Area Paar Area
Zoning Residential
Direction From Lake Ave X Sheridan Rd, South on Sheridan, Right on Stratford Dr
Rooms
Basement Crawl Space, Full, Partially Finished
Kitchen Dining Informal, Island, Pantry
Building
Lot Description Corner Lot, Level, Sloped
Faces From Lake Ave X Sheridan Rd, South on Sheridan, Right on Stratford Dr
Foundation Block
Water Public Sewer, Public
Architectural Style Ranch
Structure Type Frame,Brick
New Construction false
Interior
Interior Features Bar, Cable Available, Garage Door Opener(s), Solid Surface Counter, Blinds, Ceiling Fan(s), Radon Mitigation System, Window Treatments, High Speed Internet
Heating Gas, Forced Air, Gas Water Heater, Central Air
Fireplaces Number 1
Fireplaces Type Living Room, Wood Burning
Fireplace Y
Appliance Dishwasher, Disposal, Microwave, Range/Oven, Refrigerator, Water Softener Owned
Exterior
Exterior Feature Fenced Yard, Patio, Replacement Windows
Garage Spaces 2.0
View true
Roof Type Shingle
Street Surface Paved
Parking Type Attached
Garage 1
Schools
Elementary Schools Dr. Ct Vivian Primary School
Middle Schools Rolling Acres
High Schools Peoria High
Others
Tax ID 14-29-279-035
SIMILAR HOMES FOR SALE
Check for similar Single Family Homes at price around $234,500 in Peoria,IL

Active
$335,000
206 E HANOVER PL, Peoria, IL 61614
Listed by MarilynR Kohn of RE/MAX Traders Unlimited5 Beds 4 Baths 3,472 SqFt
Active
$169,990
1612 N KNOLLWOOD CT, Peoria, IL 61614
Listed by Jill Barclay of EXP Realty, LLC Willow Knolls3 Beds 2 Baths 2,313 SqFt
Active
$152,500
124 W LYNDALE RD, Peoria, IL 61614
Listed by Todd Huston of EXP Realty, LLC3 Beds 2 Baths 1,770 SqFt
CONTACT


