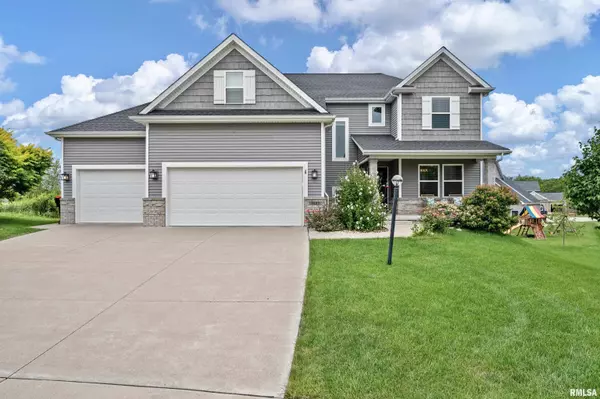For more information regarding the value of a property, please contact us for a free consultation.
Key Details
Property Type Single Family Home
Sub Type Single Family Residence
Listing Status Sold
Purchase Type For Sale
Square Footage 3,444 sqft
Price per Sqft $132
Subdivision Sommer Place
MLS Listing ID PA1244630
Sold Date 09/29/23
Style Two Story
Bedrooms 5
Full Baths 3
Half Baths 1
HOA Fees $150
Originating Board rmlsa
Year Built 2015
Annual Tax Amount $10,711
Tax Year 2022
Lot Dimensions 46x119x74x88x89x199
Property Description
Discover elegance and comfort in this remarkable 5-bedroom, 3.5-bath home boasting a 3-car garage, walkout basement, and captivating partial brick front, all nestled within Dunlap School District. Nestled on an enviable lot within Sommer Place Subdivision, this Armstrong built masterpiece presents breathtaking sunsets and an expansive yard of nearly half an acre, positioned at the peaceful cul-de-sac's end. The rear deck and lower level patio grant the perfect vantage point for savoring these scenic vistas. Step into your dream kitchen, adorned with exquisite white cabinets, granite countertops, and a spacious island, accompanied by stainless steel appliances. The entrance greets you with rich, dark hardwood floors that gracefully extend throughout the dining room, kitchen, and family room, creating an inviting ambiance. Ascend the stairs to the master bedroom, crowned with a tray ceiling and offering both breathtaking views and an expansive walk-in closet. Boasting over 3400 finished square feet, this home is truly a testament to exquisite design. Experience the convenience of being near the Sommer Place Park, home to trails, tennis courts, basketball courts, playgrounds, soccer fields, skate parks, and baseball facilities. Delight in the charm of sanctioned neighborhood block parties held every Friday night throughout summer, featuring a diverse array of catered food trucks.
Location
State IL
County Peoria
Area Paar Area
Direction Rt 150 to Koerner Rd, R Clairemont, L White Fir, R Diversey
Rooms
Basement Daylight, Egress Window(s), Finished, Full, Walk Out
Kitchen Breakfast Bar, Dining Formal, Dining Informal, Eat-In Kitchen, Island, Pantry
Interior
Interior Features Blinds, Cable Available, Ceiling Fan(s), Vaulted Ceiling(s), Foyer - 2 Story, Garage Door Opener(s), High Speed Internet, Radon Mitigation System, Solid Surface Counter
Heating Gas, Forced Air, Gas Water Heater, Central Air
Fireplaces Number 1
Fireplaces Type Great Room
Fireplace Y
Appliance Dishwasher, Disposal, Dryer, Hood/Fan, Microwave, Range/Oven, Refrigerator, Washer, Water Filtration System, Water Softener Owned
Exterior
Exterior Feature Deck, Irrigation System, Patio, Porch
Garage Spaces 3.0
View true
Roof Type Shingle
Parking Type Attached, Parking Garage
Garage 1
Building
Lot Description Cul-De-Sac, Level
Faces Rt 150 to Koerner Rd, R Clairemont, L White Fir, R Diversey
Foundation Concrete
Water Public Sewer, Public, Sump Pump
Architectural Style Two Story
Structure Type Brick Partial, Vinyl Siding
New Construction false
Schools
Elementary Schools Ridgeview
Middle Schools Dunlap Valley Middle School
High Schools Dunlap
Others
HOA Fee Include Other
Tax ID 13-10-333-022
Read Less Info
Want to know what your home might be worth? Contact us for a FREE valuation!

Our team is ready to help you sell your home for the highest possible price ASAP
GET MORE INFORMATION






