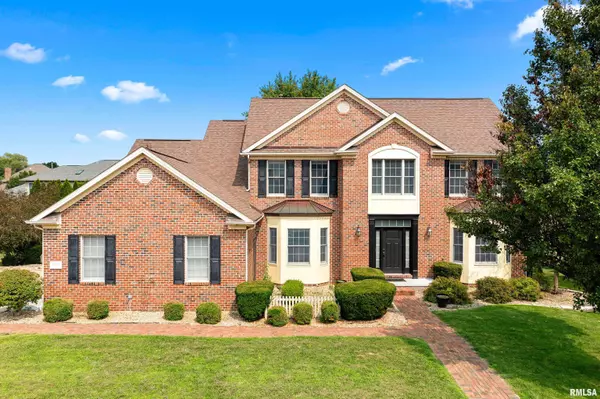For more information regarding the value of a property, please contact us for a free consultation.
Key Details
Property Type Single Family Home
Sub Type Single Family Residence
Listing Status Sold
Purchase Type For Sale
Square Footage 4,719 sqft
Price per Sqft $93
Subdivision Chadwick Place
MLS Listing ID PA1251558
Sold Date 11/01/24
Style Two Story
Bedrooms 4
Full Baths 4
Half Baths 1
HOA Fees $225
Originating Board rmlsa
Year Built 2003
Annual Tax Amount $10,661
Tax Year 2023
Lot Size 0.340 Acres
Acres 0.34
Lot Dimensions 110x135
Property Description
Welcome to this beautiful 4 bedrooms, 4 ½ baths, 3-car garage, 2-story brick front home with a finished basement & an updated roof in '17 located within the sought-after Dunlap School District. Upon entry, you are greeted by a spacious foyer & a grand staircase leading to the second floor. The main floor offers a variety of living spaces designed for comfort & entertaining. The kitchen is equipped with stainless steel appliances, wood cabinets, tiled back splash & a kitchen island with granite countertop. This space seamlessly connects to a beautiful deck, an ideal spot to unwind & enjoy your morning or evening coffee while overlooking a backyard filled with privacy trees. Enjoy the spacious living room & family room, both perfect for gatherings with family & friends. A dedicated home office provides a quiet space for work or study, while informal & formal dining rooms adds charm to this home. Upstairs, the master suite has its own private bath & a spacious walk-in closet. There are 2 bedrooms with a jack-and-jill bathroom and an additional bedroom and a full bath in upper level. The finished basement has a recreation room & a full bathroom. Recent upgrades to the property includes: roof in '17, washer & dryer in '19, water filtration system & furnace in '20, a heated garage in 2022, & a new water heater in 2024. This home combines modern amenities with classic charm, making it the perfect place to call home. 14m Std Home Warranty. Buyer got cold feet - no fault of seller.
Location
State IL
County Peoria
Area Paar Area
Zoning Residential
Direction Rt 150 to Koerner Rd, L Polo, R Vauxhall
Rooms
Basement Finished, Full
Kitchen Dining Formal, Eat-In Kitchen, Island, Pantry
Interior
Interior Features Attic Storage, Blinds, Cable Available, Ceiling Fan(s), Vaulted Ceiling(s), Garage Door Opener(s), High Speed Internet, Jetted Tub, Radon Mitigation System, Solid Surface Counter, Surround Sound Wiring
Heating Gas, Forced Air, Humidifier, Gas Water Heater, Central Air
Fireplaces Number 1
Fireplaces Type Family Room, Gas Log
Fireplace Y
Appliance Dishwasher, Disposal, Dryer, Microwave, Range/Oven, Refrigerator, Washer, Water Filtration System, Water Softener Owned
Exterior
Exterior Feature Deck, Irrigation System, Porch
Garage Spaces 3.0
View true
Roof Type Shingle
Street Surface Curbs & Gutters
Garage 1
Building
Lot Description Level
Faces Rt 150 to Koerner Rd, L Polo, R Vauxhall
Foundation Concrete
Water Ejector Pump, Public Sewer, Public, Sump Pump
Architectural Style Two Story
Structure Type Brick,Vinyl Siding
New Construction false
Schools
Elementary Schools Ridgeview
Middle Schools Dunlap Valley Middle School
High Schools Dunlap
Others
HOA Fee Include Other
Tax ID 13-10-402-007
Read Less Info
Want to know what your home might be worth? Contact us for a FREE valuation!

Our team is ready to help you sell your home for the highest possible price ASAP
GET MORE INFORMATION






