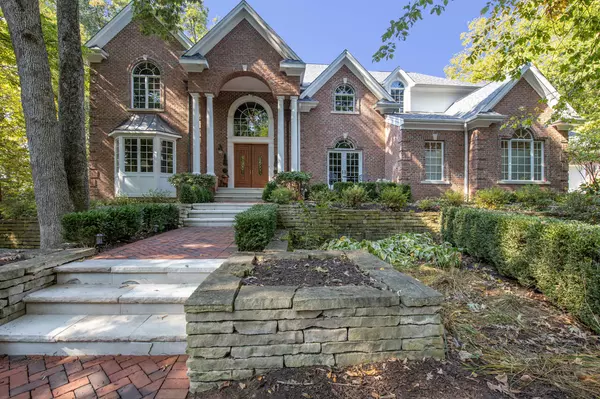For more information regarding the value of a property, please contact us for a free consultation.
Key Details
Property Type Single Family Home
Sub Type Detached Single
Listing Status Sold
Purchase Type For Sale
Square Footage 8,125 sqft
Price per Sqft $147
MLS Listing ID 11239611
Sold Date 01/07/22
Bedrooms 5
Full Baths 5
Half Baths 1
HOA Fees $31/ann
Year Built 2000
Annual Tax Amount $27,409
Tax Year 2020
Lot Size 4.190 Acres
Lot Dimensions 489X440X489X263.41
Property Description
PRIVACY- SPACIOUS - BUILDER/ AGENT OWNED CUSTOM HOME WITH ATTENTION TO DESIGN AND HIGH END FINISHES. This 8125 square foot home is a lot of house that has provided many happy memories. Open concept with a welcoming ambiance of traditional elegance situated on a 4.1 acre wooded lot with amenities as would be expected in a home of this size. Dramatic 2-story entry with winding staircase drawing the eye up to the open balcony and library wall. The inviting great room ahead has a ceiling height of 20 feet with a unique fireplace focal point flanked by floor to ceiling glass and a wooded view. Much architectural time and attention to detail in the wood working. Formal dining room, unique ceiling treatment, wine closet, glass fronted buffet cabinetry and French doors opening onto a front patio. The open kitchen is the heart of the home - custom cabinetry, lots of granite, a task island, plenty of counter seating all perfect for entertaining. Off casual dining area is a light filled sunroom designed to bring the outside feel in. Full view of park like yard and access to the deck. Primary bedroom has a tray ceiling a fireplace and French doors opening onto deck and rear yard - Primary bath has dual vanities, lots of mirror, walk in glass dual shower and a relaxing jetted soak tub and separate closets. Underfloor boiler heating system for sunroom- primary bathroom and garage. Designed for family and entertaining the upper level overlooks the great room from the wrap around balcony which includes the library wall, spacious game room with a pool table, large custom wet bar, a dedicated home theatre with reclining seating for eight, a mirrored wall exercise room and French doors opening out onto a covered porch from which to enjoy the view of entire rear yard and pool area. Work from home - two offices in addition to the bedrooms. Separate space for guests - Partially exposed finished lower level consisting of a living area, one bedroom and a bath. There is also a craft room and plenty of room for future expansion of living space. Outdoor living - Large deck off sunroom, great room and primary bedroom. Fenced rectangular salt water in-ground pool and a pool house with a vaulted wood paneled ceiling, wet bar, additional 1/2 bath and storage closet. Great place for family and friend gatherings Dog lovers - Fenced concrete dog enclosure and composite dog deck. Dutch dog door in laundry. Car lovers - Plenty of garage space. AGENT OWNED
Location
State IL
County Boone
Rooms
Basement Full
Interior
Interior Features Vaulted/Cathedral Ceilings, Heated Floors, First Floor Bedroom, First Floor Full Bath, Walk-In Closet(s), Bookcases, Granite Counters
Heating Natural Gas, Forced Air, Baseboard
Cooling Central Air
Fireplaces Number 2
Fireplaces Type Wood Burning, Gas Log
Fireplace Y
Exterior
Garage Attached
Garage Spaces 5.0
Waterfront false
View Y/N true
Building
Story 2 Stories
Sewer Septic-Private
Water Private Well
New Construction false
Schools
School District 100, 100, 100
Others
HOA Fee Include None
Ownership Fee Simple
Special Listing Condition None
Read Less Info
Want to know what your home might be worth? Contact us for a FREE valuation!

Our team is ready to help you sell your home for the highest possible price ASAP
© 2024 Listings courtesy of MRED as distributed by MLS GRID. All Rights Reserved.
Bought with Non Member • NON MEMBER
GET MORE INFORMATION






