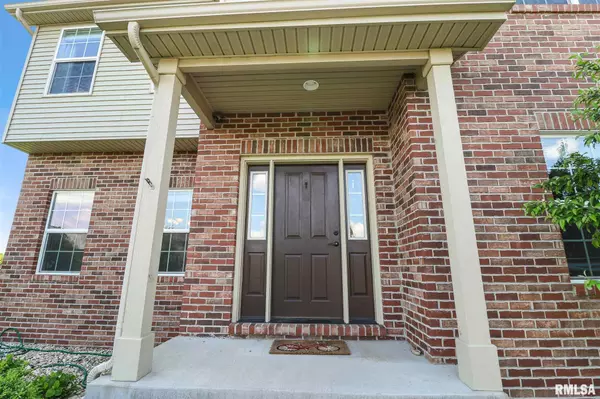For more information regarding the value of a property, please contact us for a free consultation.
Key Details
Property Type Single Family Home
Sub Type Single Family Residence
Listing Status Sold
Purchase Type For Sale
Square Footage 3,295 sqft
Price per Sqft $112
Subdivision Summer Ridge
MLS Listing ID PA1224774
Sold Date 07/01/21
Style Two Story
Bedrooms 5
Full Baths 3
Half Baths 1
Originating Board rmlsa
Year Built 2011
Annual Tax Amount $8,695
Tax Year 2020
Lot Size 0.260 Acres
Acres 0.26
Lot Dimensions 95X117
Property Description
Refreshing 2 story in popular Summer Ridge subdivision. Welcomed w/ a 2 story foyer that flows into the front office w/ open shelving (perfect for working from home) and formal dining room w/ wainscoting and crown molding. The inviting open kitchen and family room blends neutral tones w/ warm accents perfectly w/ a white ship lap accent wall w/ open shelving in the living room and another ship lap accent in the kitchen that ties beautifully into the granite countertops and off-white cabinetry. Functional kitchen layout complete w/ huge breakfast bar island and eating area plus access to rear oversized patio. 3 car heated and epoxy floored garage! The upper level is home to 4 bedrooms including the primary suite w/ tray ceiling and large bath. Don't miss the conveniently located upper level laundry room! The finished lower level includes a large rec/media area w/ bar, 5th bedroom and full bath. Fenced, level rear yard with shed. HURRY this on trend spacious Dunlap home will NOT last!
Location
State IL
County Peoria
Area Paar Area
Direction RADNER TO THISTLE, R ON TRAILVIEW, L ON CRIMSON
Body of Water ***
Rooms
Basement Egress Window(s), Finished, Full
Kitchen Breakfast Bar, Dining Formal, Eat-In Kitchen, Island, Pantry
Interior
Interior Features Cable Available, Vaulted Ceiling(s), Jetted Tub, Solid Surface Counter, Blinds, Ceiling Fan(s), Foyer - 2 Story
Heating Gas, Forced Air, Gas Water Heater, Central
Fireplaces Number 1
Fireplaces Type Gas Log, Family Room
Fireplace Y
Appliance Dishwasher, Disposal, Microwave, Range/Oven, Water Softener Owned
Exterior
Exterior Feature Fenced Yard, Patio, Porch, Shed(s)
View true
Roof Type Shingle
Street Surface Paved
Parking Type Attached, Heated
Garage 1
Building
Lot Description Level
Faces RADNER TO THISTLE, R ON TRAILVIEW, L ON CRIMSON
Water Public, Public Sewer, Sump Pump, Ejector Pump
Architectural Style Two Story
Structure Type Brick Partial, Vinyl Siding
New Construction false
Schools
High Schools Dunlap
Others
Tax ID 08-25-378-004
Read Less Info
Want to know what your home might be worth? Contact us for a FREE valuation!

Our team is ready to help you sell your home for the highest possible price ASAP
GET MORE INFORMATION






